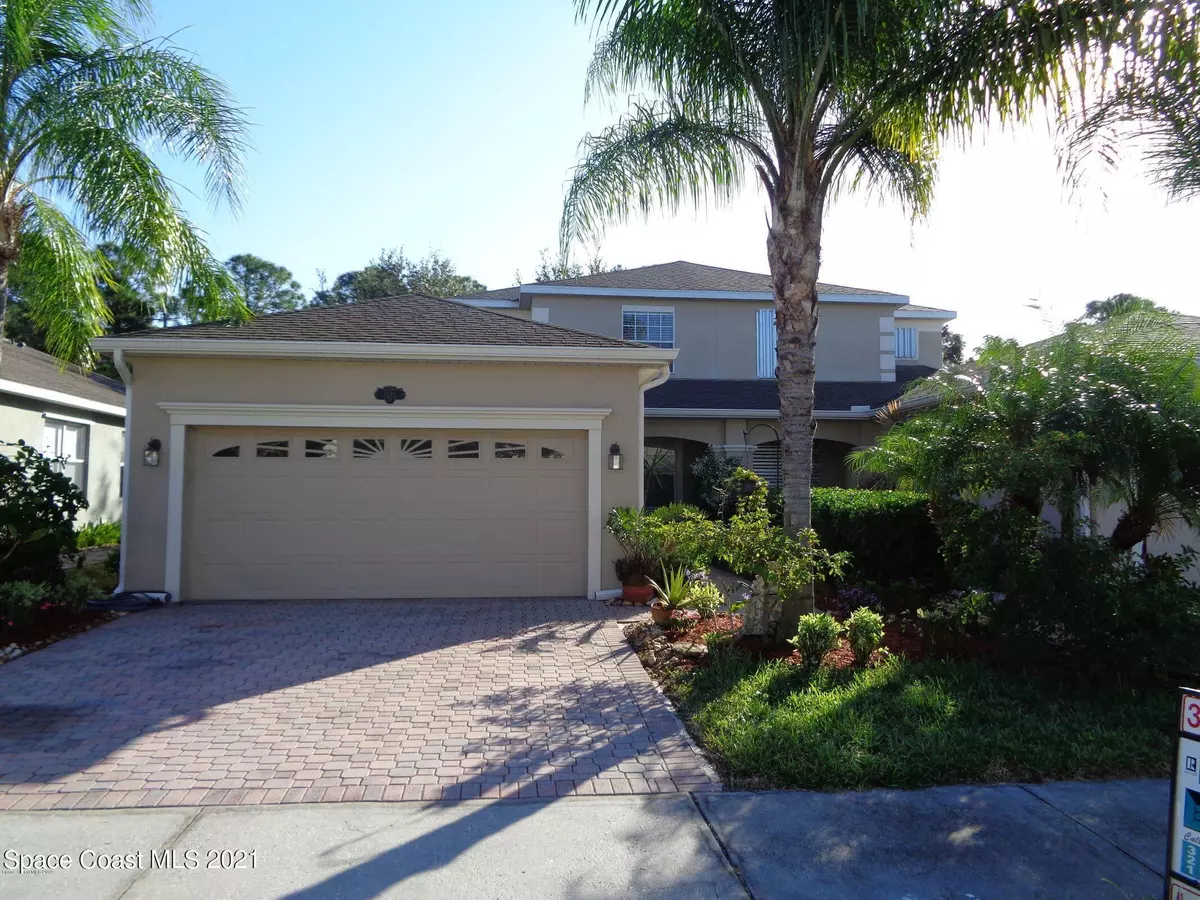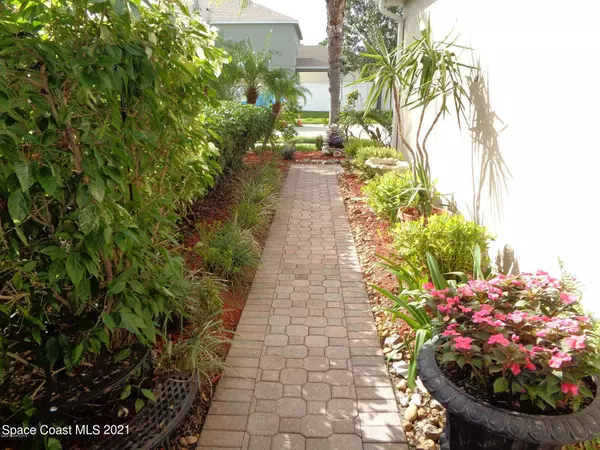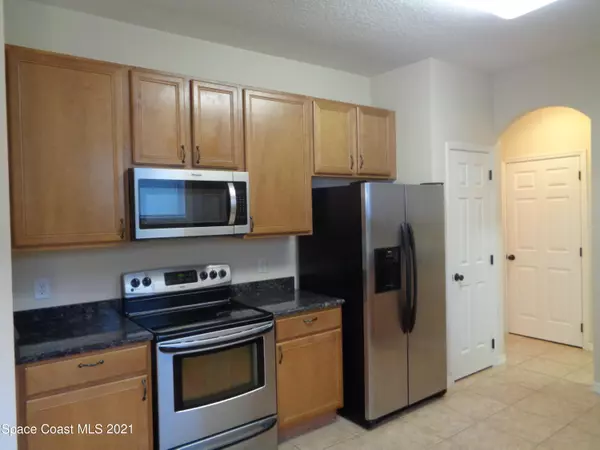$380,000
$380,000
For more information regarding the value of a property, please contact us for a free consultation.
1979 Tullagee AVE Melbourne, FL 32940
3 Beds
3 Baths
2,032 SqFt
Key Details
Sold Price $380,000
Property Type Townhouse
Sub Type Townhouse
Listing Status Sold
Purchase Type For Sale
Square Footage 2,032 sqft
Price per Sqft $187
Subdivision Capron Ridge Phase 3
MLS Listing ID 922492
Sold Date 02/18/22
Bedrooms 3
Full Baths 2
Half Baths 1
HOA Fees $1,400
HOA Y/N Yes
Total Fin. Sqft 2032
Originating Board Space Coast MLS (Space Coast Association of REALTORS®)
Year Built 2007
Annual Tax Amount $3,010
Tax Year 2021
Lot Size 4,356 Sqft
Acres 0.1
Property Description
Welcome to Capron Ridge! 2 Story Townhome with 3 bedrooms 2.5 bathrooms Master Bedroom Downstairs. Kitchen has granite counter tops and maple cabinets with plenty of space. Stainless Steel Appliances. Tile flooring except for bedrooms. Family room and dining room combo. Living room near entry way. Second Floor has 2 bedrooms and hall bath with loft area. The back yard has a screened patio looking into the woods of a preserve. AC 5 years old Roof is 2 years Old, Home was painted a year ago. Super clean. Community has a beautiful clubhouse with pool, tennis court, exercise room and more. A soccer field, basket ball court, volley ball, play ground walking trails, fishing off community docks. Close to shopping PAFB, I-95, US1, restaurants, hospitals.
Location
State FL
County Brevard
Area 216 - Viera/Suntree N Of Wickham
Direction US1 to Viera Blvd Capron Ridge is on the Left side, Take First Left on Tipperary to stop sign turn Left on Tullagee home is down on the Right 1979 Tullagee Ave
Interior
Interior Features Ceiling Fan(s), His and Hers Closets, Open Floorplan, Pantry, Primary Bathroom - Tub with Shower, Primary Bathroom -Tub with Separate Shower, Primary Downstairs, Split Bedrooms, Vaulted Ceiling(s), Walk-In Closet(s)
Heating Central, Electric
Cooling Central Air, Electric
Flooring Carpet, Tile
Furnishings Unfurnished
Appliance Dishwasher, Disposal, Electric Range, Electric Water Heater, Ice Maker, Microwave, Refrigerator
Laundry Electric Dryer Hookup, Gas Dryer Hookup, Washer Hookup
Exterior
Exterior Feature Storm Shutters
Parking Features Attached, Garage Door Opener, Guest
Garage Spaces 2.0
Pool Community, In Ground
Utilities Available Electricity Connected
Amenities Available Basketball Court, Boat Dock, Clubhouse, Fitness Center, Maintenance Grounds, Management - Full Time, Management - Off Site, Management- On Site, Park, Playground, Shuffleboard Court, Tennis Court(s), Other
View Protected Preserve
Roof Type Shingle,Other
Street Surface Asphalt
Porch Patio, Porch, Screened
Garage Yes
Building
Faces South
Sewer Public Sewer
Water Public
Level or Stories Two
New Construction No
Schools
Elementary Schools Quest
High Schools Viera
Others
HOA Name Michelle Combs
HOA Fee Include Security
Senior Community No
Tax ID 25-36-35-Uc-0000p.0-0013.00
Security Features Security Gate,Security System Owned,Smoke Detector(s)
Acceptable Financing Cash, Conventional, FHA, VA Loan
Listing Terms Cash, Conventional, FHA, VA Loan
Special Listing Condition Standard
Read Less
Want to know what your home might be worth? Contact us for a FREE valuation!

Our team is ready to help you sell your home for the highest possible price ASAP

Bought with EXIT 1st Class Realty




